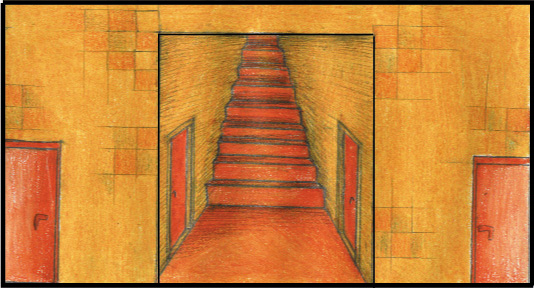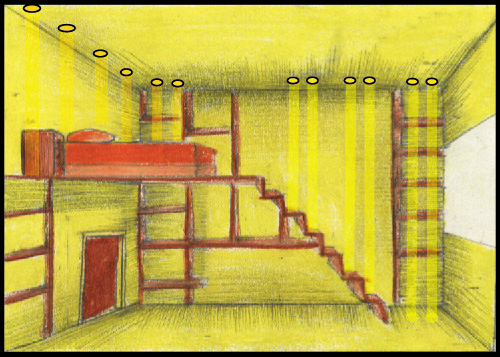
 |
The idea of adding stairs is that on each of the two long corridors that are following the whole line of the space, I have added a small corridors betwwen all the rooms. In these corridors there are stairs constructed, the stairs that lead to the both rooms, on the lower and the upper floor. To make the use of the corridors easier, doors were addes to each room, entering from the small corridors. |
 |
One of these corridors is shown
on the first picture.Inside of some rooms, i have added a balcony creating
a divided space, connected again with the stairs. It creates an equlibrium
between the internal part of the whole space and the internal part of the
rooms.On this picture there is distribution of the lights shown as well.
|
| << Go to the SPACE page << | << Go to The preVious Page << | >> go To the NeXt page >> |
| inizio | obiettivi
1
obiettivi 2 obiettivi 3 |
codici
1
codici 2 codici 3 |
paradigma | scenari
1
scenari 2 |
LAB 2002 | www.artegens.com |